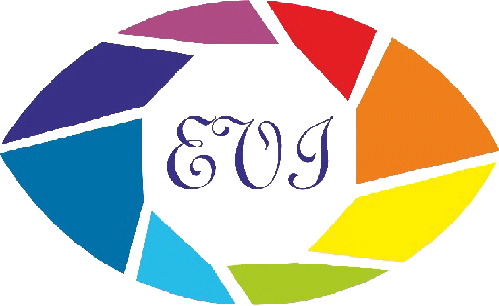Autocad EDGE
The Introduction to Coordinate System A course is designed to teach students the basics of designing and drafting using CAD software. The course covers topics such as 2D drawing and drafting, illustrating strategies, line, dimension, text layers, hatch, blocks, arrays, 2D to 3D objects, 3D modeling, and project management.
. Expert instructors with industry experience
. Hands-on labs to apply knowledge and skills
. Comprehensive course materials
. Small class sizes for personalized attention
. Interactive online learning platform
. Develop drafting and design skills using CAD software
. Learn how to create 2D and 3D models for architectural, mechanical, and interior design
. Understand how to illustrate strategies and use layers, blocks, and arrays
. Build skills in texture, camera, and animation using 3D Studio Max
. Increase job opportunities and earning potential in the design and drafting industry
This course is ideal for individuals who want to start a career in drafting and design or enhance their existing skills. The instructors are experienced professionals who will provide valuable insights and tips to help students succeed. The labs provide hands-on experience to apply the concepts learned in the lectures. The course is delivered through an interactive online platform, allowing students to learn at their own pace and convenience.
The demand for CAD operators, architects, and draftsmen is high, and the industry is projected to grow in the coming years. The ability to create 2D and 3D models using CAD software is a valuable skill in the design and drafting industry.
There are no specific prerequisites for this course, but it is recommended that students have a basic understanding of drafting and design concepts.
Module 1: Introduction to Coordinate System A
Duration: 1 month, 3 lectures per week, 3 labs per week
. Understanding the coordinate system
. Introduction to CAD software
. 2D drawing and drafting
. Illustrating strategies
. Line, dimension, text layers, hatch, blocks, and arrays
Module 2: 2D to 3D Objects
. Converting 2D objects to 3D models
. Exporting 2D objects to 3D Studio Max
. Texture, camera, and animation in 3D Studio Max
. Plotting and model spacing
. Scale setting
. Hands-on labs to apply concepts learned in lectures
Module 3: 3D Modeling and Project
. 3D modeling basics
. Solid and surface modeling
. 3D views
. Architectural, mechanical, and interior design projects
. Hands-on labs to apply concepts learned in lectures
